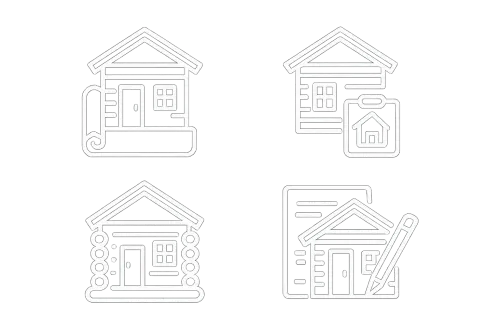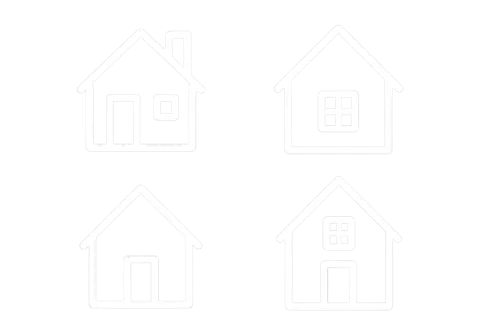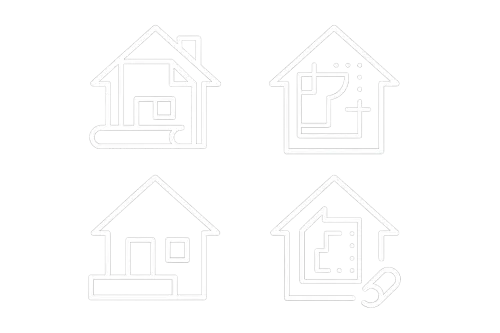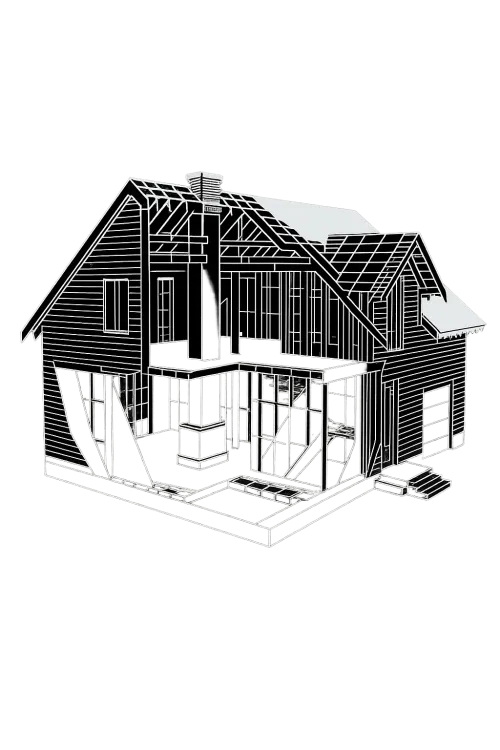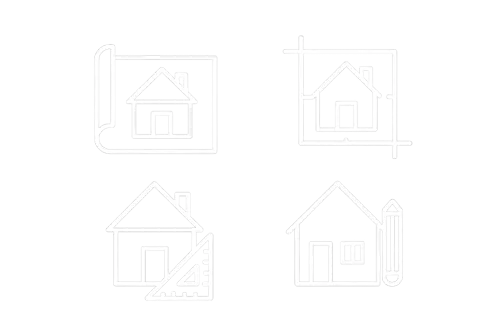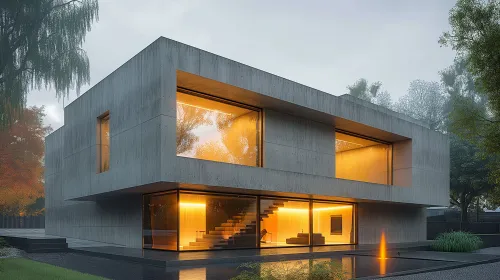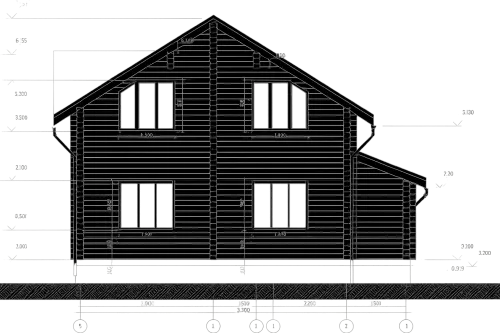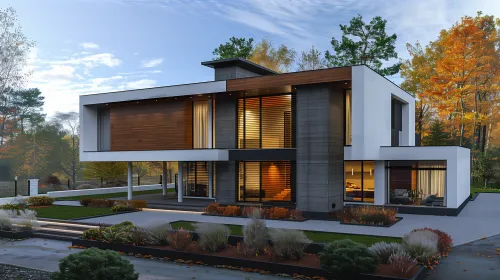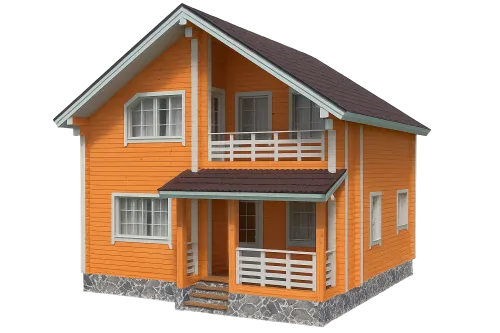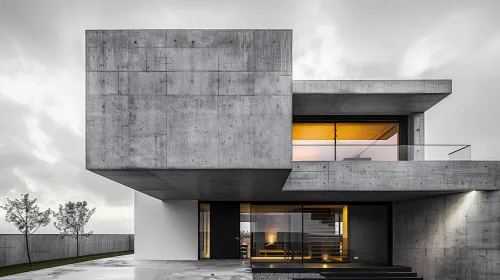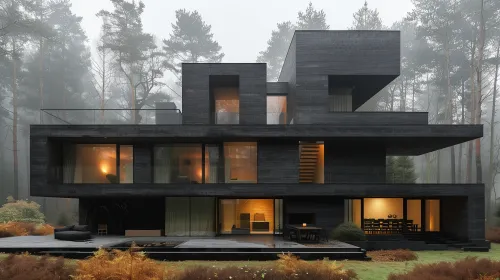Wooden House Schemes with Different Layouts
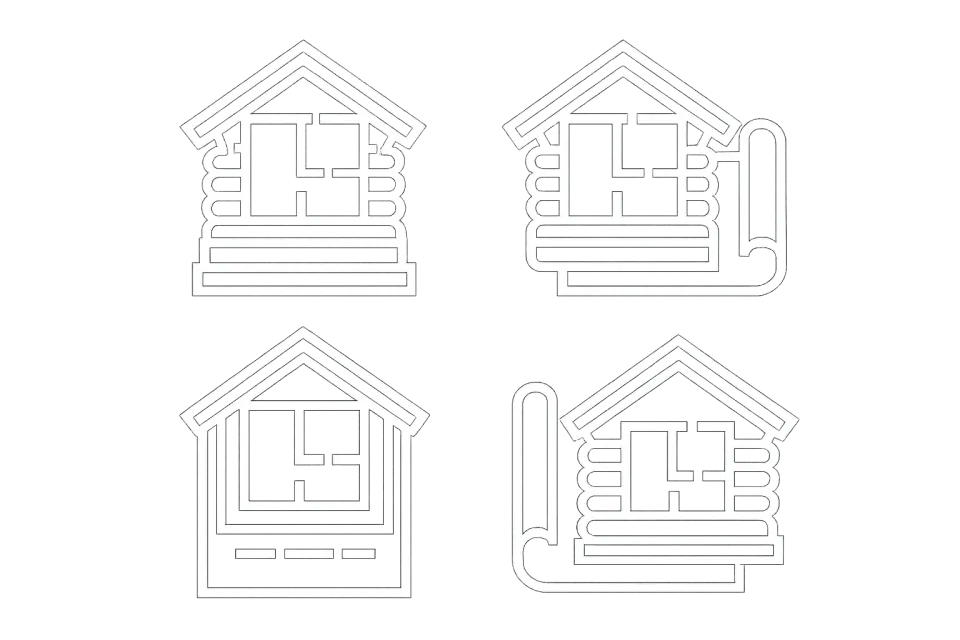
The image showcases four schemes of wooden houses, each featuring its unique layout. These schemes can be useful for architects and builders, as well as for individuals planning to build their own homes. All four options are depicted in a consistent style with clear lines and simple shapes, making them easily understandable and accessible. The schemes may include various room distributions, allowing for the selection of the most suitable option depending on the owner's needs. The variety of designs reflects a wide range of applications and adaptations of standard layouts for different requirements.
The image can be used in construction and architecture projects, as well as in educational materials for students and professionals looking to familiarize themselves with different layout options. It is suitable for publications on specialized websites, in magazines, or brochures dedicated to construction and design. Additionally, the schemes can serve as inspiration for individuals planning to build their own homes, helping them to more quickly determine their layout and architectural style.
